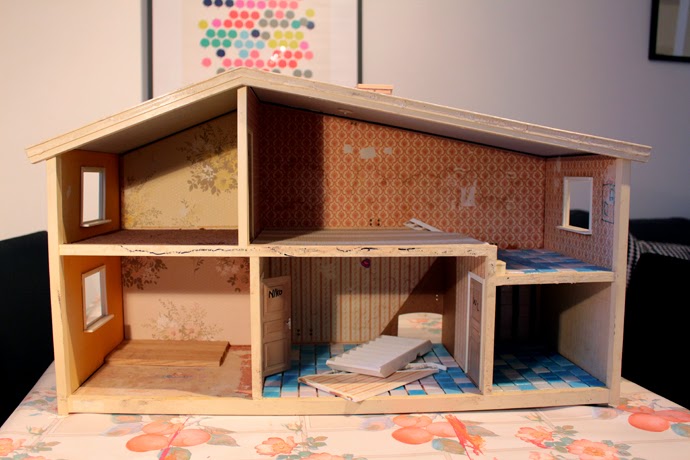13.11.2015
12.11.2015
29.9.2015
27.7.2015
20.2.2015
29.1.2015
Nukkekotiprojekti / Dollhouse project
Heippa! Aloitinpa tälläsen pitkään himoitun nukkekotiprojektin, (ja lisään tänne blogiin oikeesti kerranki jotain jorinoita kuvien lisäksi) jonka toivon saavani joskus valmiiksi. Elikkäs, ostin tuon ylhäällä näkyvän romukasan netistä hintaan 10€. Tarkoitus olisi siis tuunata lattiasta kattoon huonekaluja myöten.
Hello there! I have now started my very first dollhouse project ever (and for once I'm actually adding some text into my blog) which I'm hoping to finish someday. So I bought that piece of junk up there online for 10€.
Kuten näkyy, on mökkerö ihan likanen ja liiman peitossa. Ensimmäiset kaks tuntia vietin irrottaen liimaa ja puhdistaen.
As you can see it's very dirty and covered in glue. The first two hours I spent cleaning and removing the glue.
Noniin tämä on siis yläkerran vasemman puoleinen huone ja siitä tulee makuuhuone.
This is going to be upstairs bedroom.
Ja viereinen huone on sitten olohuone.
And next room is the livingroom.
Tästä tilasta tulee jonkin sortin työtila, ehkäpä.
I think this is gonna be a study room or some sort of working space. I don't know.
Alakerran keittiössä onkin sitten valmiina ihanan kauhistuttava kukkatapetointi.
And here we are downstairs in the kitchen. I hate that wallpaper already.
Tää huone on joku eteisen tyyppinen... joku. Ainakin siellä on portaat.
I really don't know what to do with this room but at least there is gonna be stairs.
Viimeisenä ja vähäisimpänä kylppäri.
Bathroom.
Tältä se sitten näyttää sivuilta ja takaa. Luulen, että pistän tonne taakse jonkun levyn peittämään tota reikää. Sähkömieheks musta ei ole vaikka sinne valot ilmeisesti vois saada.
So this is what it looks like from the sides and from the back. I think I am going to put a board or a panel of some kind to cover that hole.
Hello there! I have now started my very first dollhouse project ever (and for once I'm actually adding some text into my blog) which I'm hoping to finish someday. So I bought that piece of junk up there online for 10€.
Kuten näkyy, on mökkerö ihan likanen ja liiman peitossa. Ensimmäiset kaks tuntia vietin irrottaen liimaa ja puhdistaen.
As you can see it's very dirty and covered in glue. The first two hours I spent cleaning and removing the glue.
This is going to be upstairs bedroom.
Ja viereinen huone on sitten olohuone.
And next room is the livingroom.
Tästä tilasta tulee jonkin sortin työtila, ehkäpä.
I think this is gonna be a study room or some sort of working space. I don't know.
Alakerran keittiössä onkin sitten valmiina ihanan kauhistuttava kukkatapetointi.
And here we are downstairs in the kitchen. I hate that wallpaper already.
Tää huone on joku eteisen tyyppinen... joku. Ainakin siellä on portaat.
I really don't know what to do with this room but at least there is gonna be stairs.
Viimeisenä ja vähäisimpänä kylppäri.
Bathroom.
Tältä se sitten näyttää sivuilta ja takaa. Luulen, että pistän tonne taakse jonkun levyn peittämään tota reikää. Sähkömieheks musta ei ole vaikka sinne valot ilmeisesti vois saada.
So this is what it looks like from the sides and from the back. I think I am going to put a board or a panel of some kind to cover that hole.
Tilaa:
Blogitekstit (Atom)











































